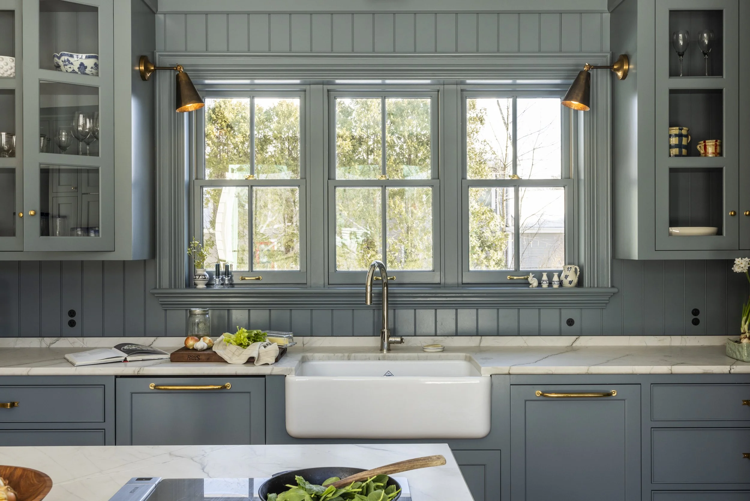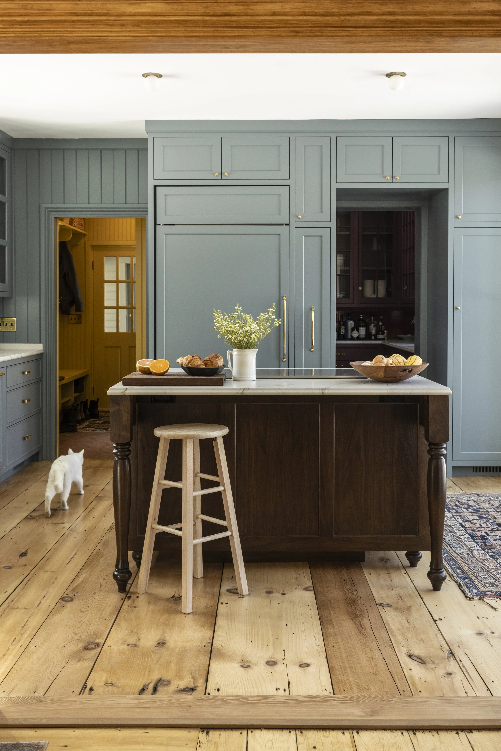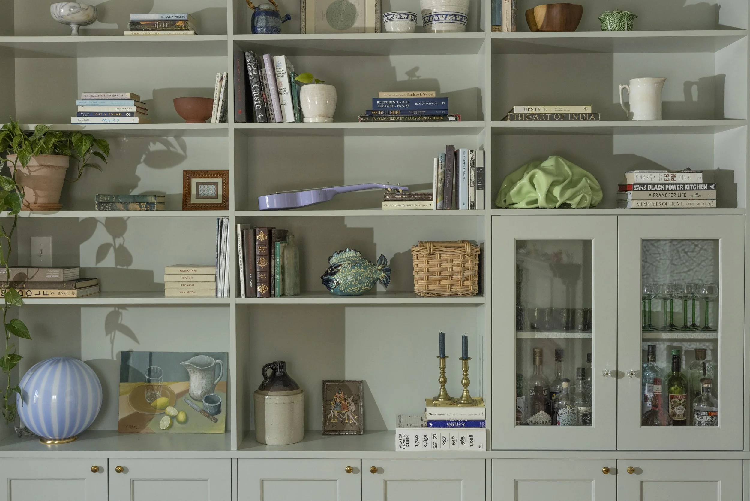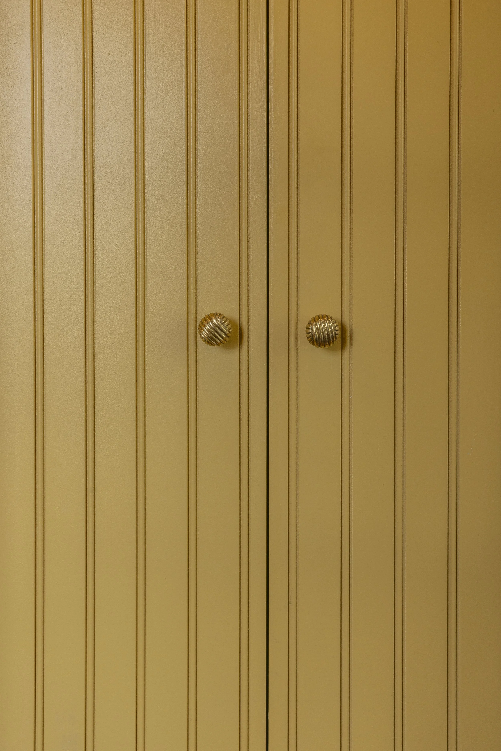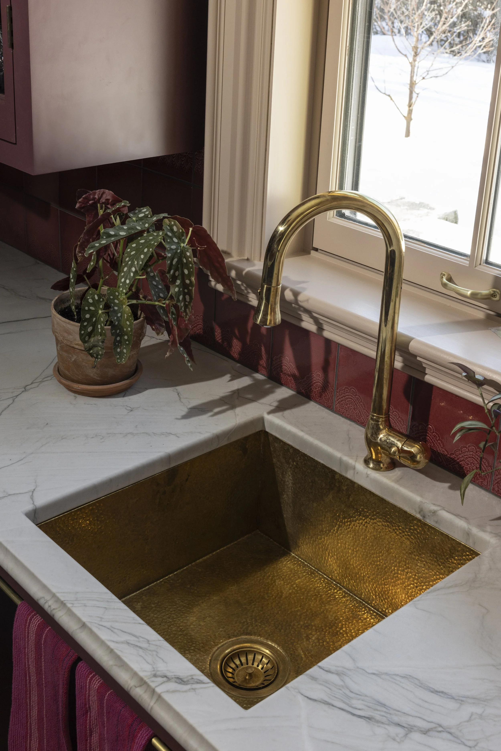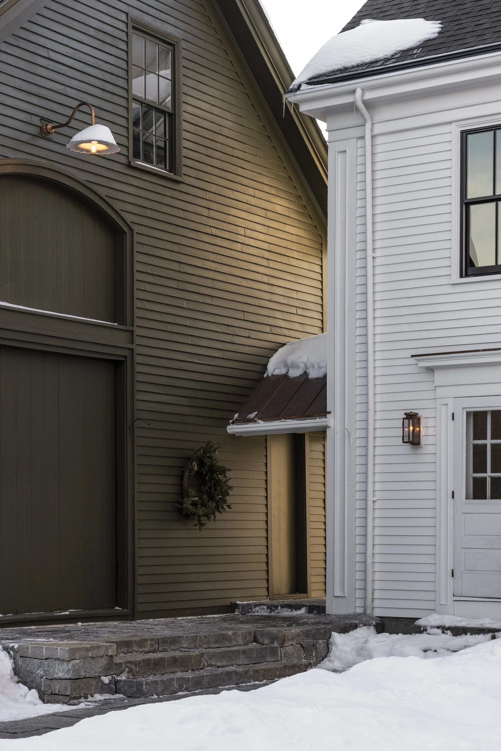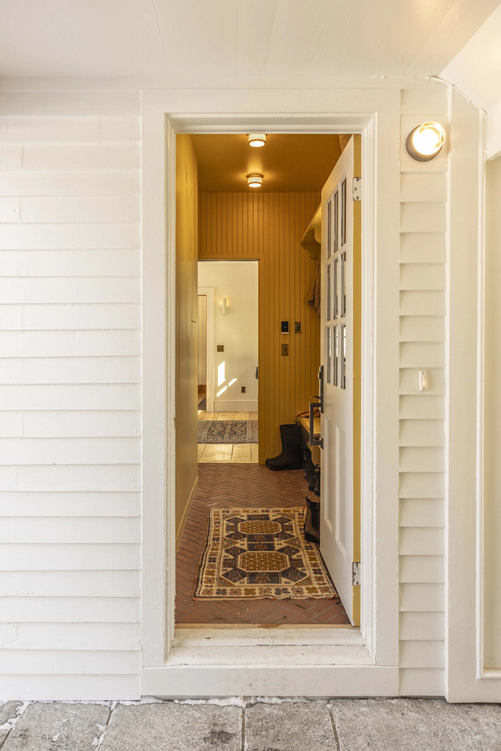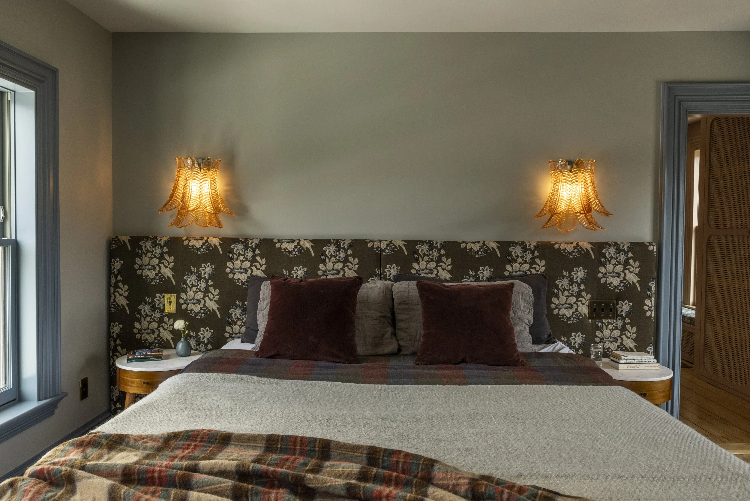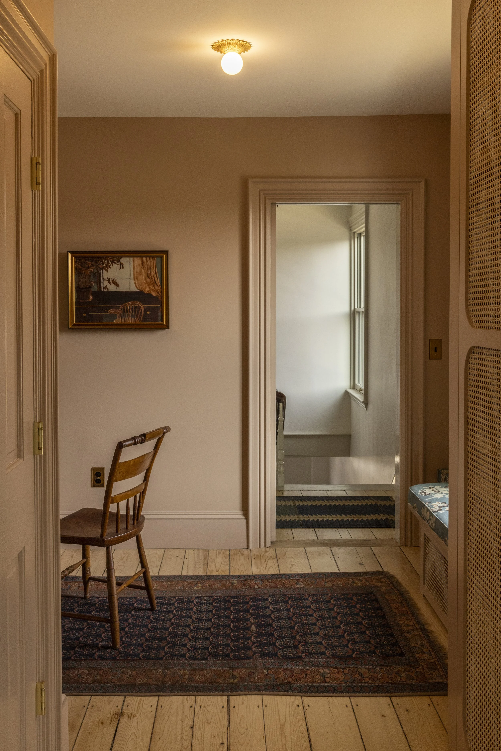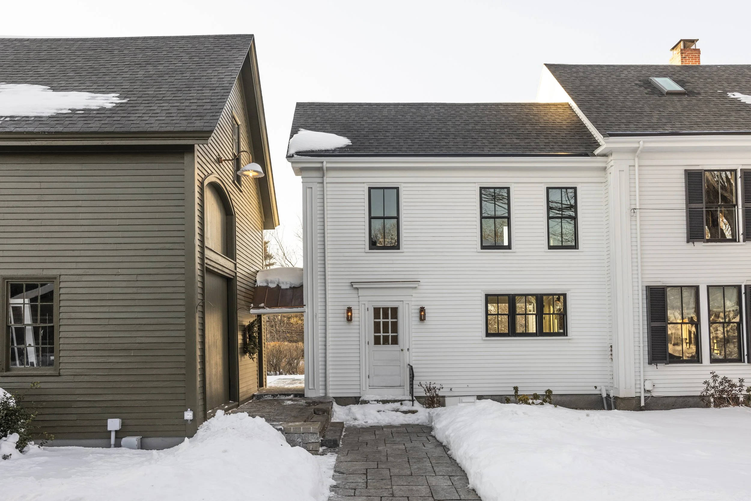High Street house
A renovation of an historic home for a couple who are passionate about restoring the home’s original details and have a taste for rich color.
Our clients had recently completed a new build home in California when the pandemic struck and they decided to relocate to Maine, where her family resides. After settling into their 1860s home in Yarmouth’s Lower Fall Historic District, they began restoring the front half of the building: replacing windows throughout and re-installing trim and casing that had been removed over the years. The back half of the house required more work; it had undergone some unfortunate additions and renovations that left spaces dark, cut up and sad compared to the gorgeous front house and adjacent barn. We removed an underused back stair and gut renovated the mudroom, kitchen, pantry and primary suite above. New windows and doors throughout provide ample light and improved connectivity to the outdoors, as well as a more historically contextual and considered look and feel from the exterior. Custom millwork, bold color and carefully selected finishes and hardware throughout give the rooms richness, warmth and a quality of timelessness.
Year completed: 2024
Size: 800 SF
Project type: Residential (renovation)
Location: Yarmouth, Maine
Photography: Greta Rybus
Partners: Cousins Co, McIntosh & Company, L&L Structural Engineering
Design Team: Jocelyn Dickson, Emily Mercer, Lexi White, Hanna Wiegers



